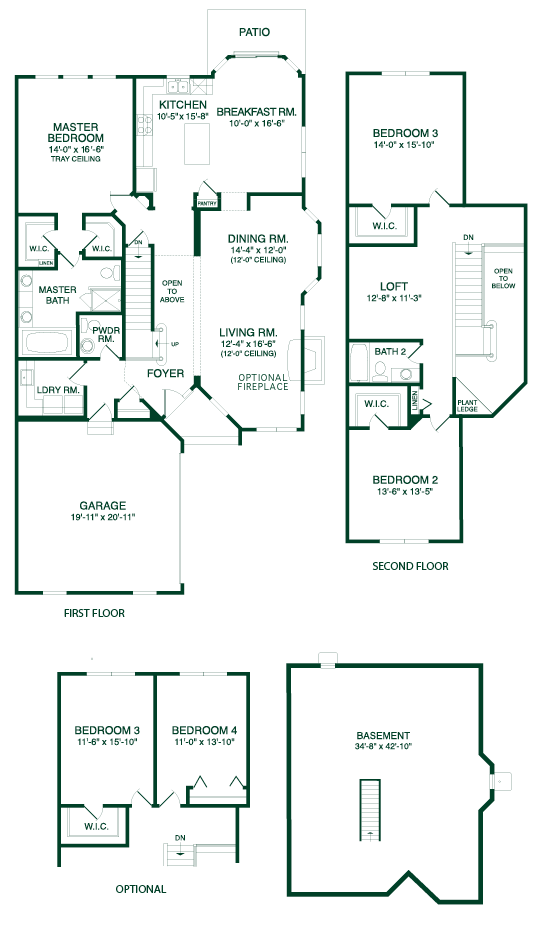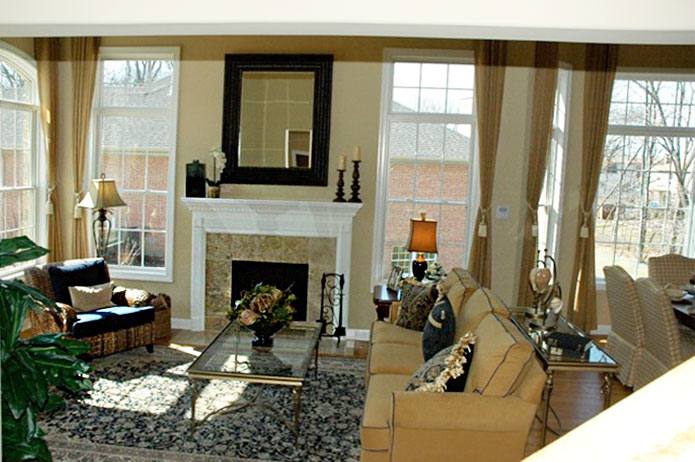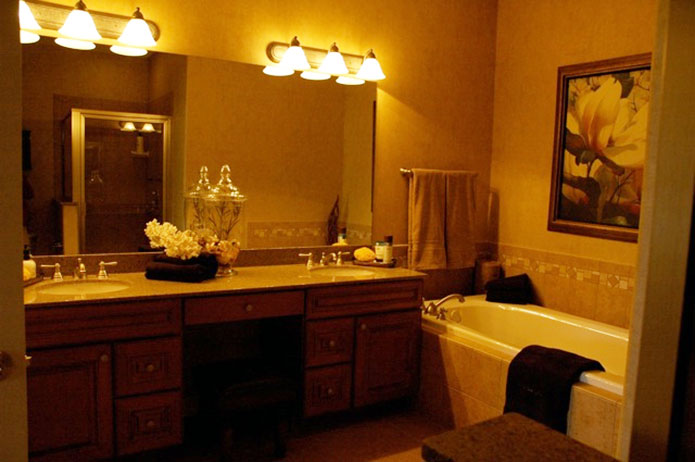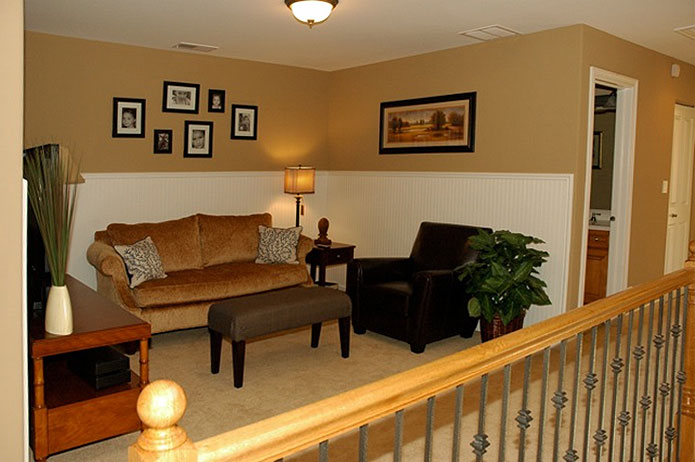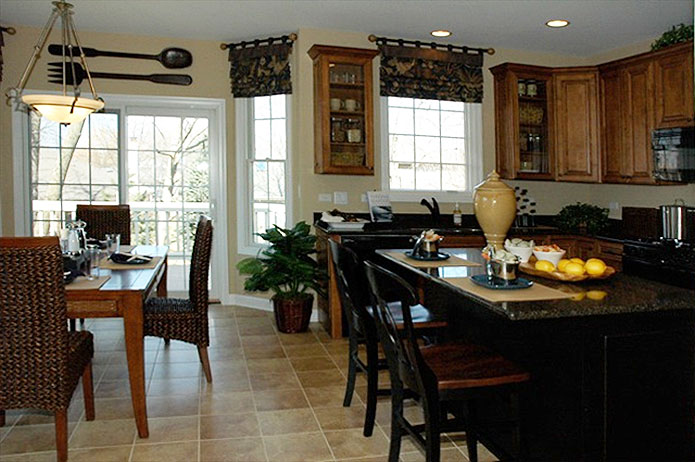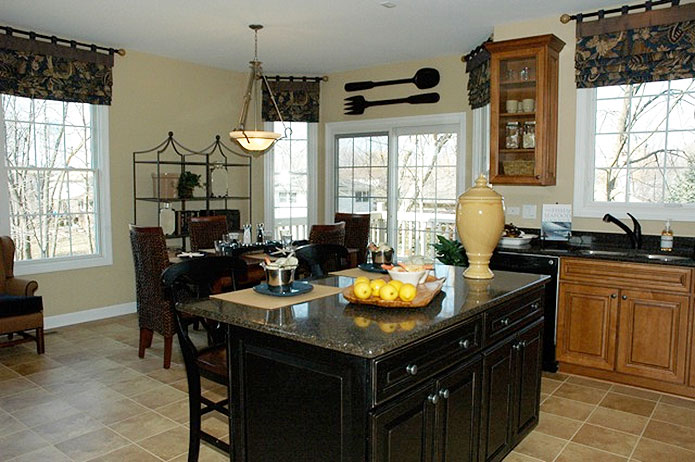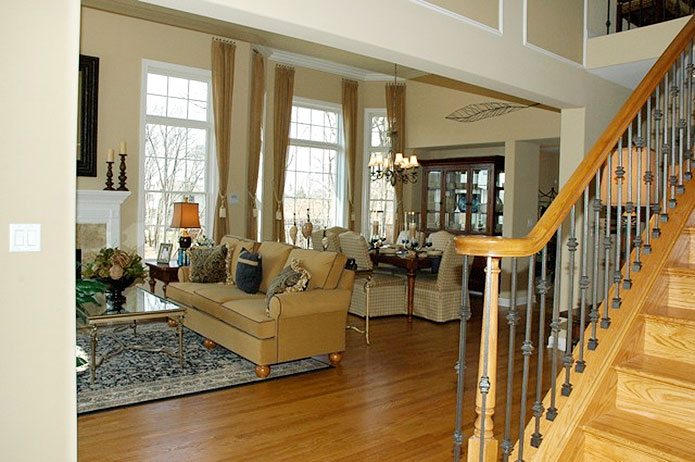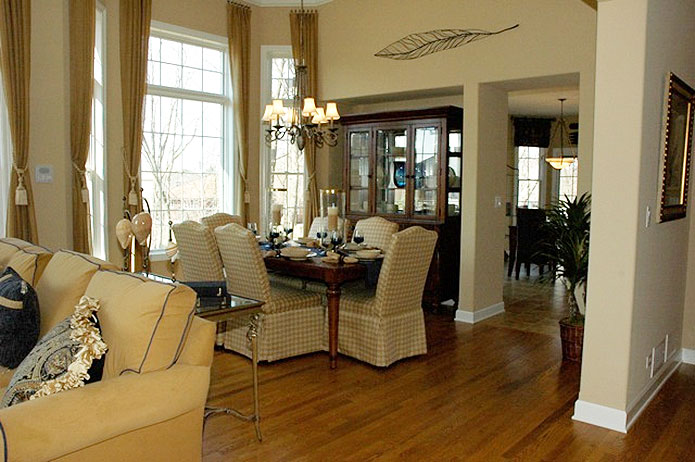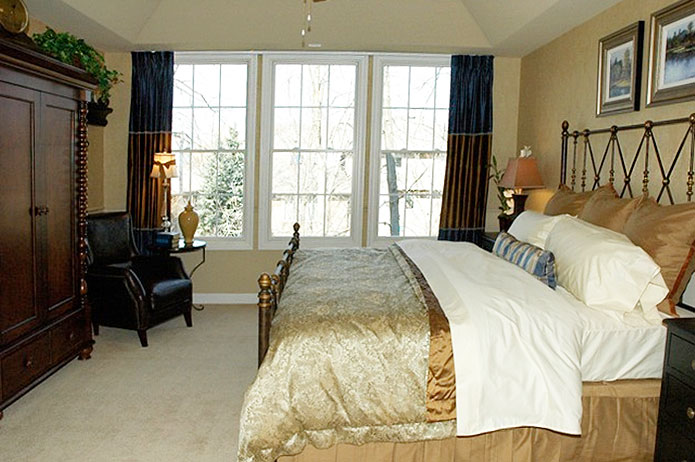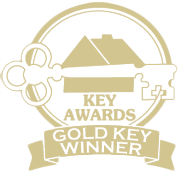
Carlyle
The Carlyle model at Woodglen was awarded the top honor of Gold Key
for Outstanding Building Design and another for Outstanding Architectural Design.
Site Plan And Map Directional Map
Standard Features
Gourmet Kitchens
- “Medallion” furniture quality maple wood raised panel cabinetry featuring 42” tall wall cabinets, center island and pantry
- Granite countertops including breakfast bar on center island
- Site finished oak hardwood flooring in choice of standard finishes
- Stainless steel double-bowl under-mount kitchen sink
- “GE” stainless steel self-cleaning gas oven/range
- “GE” stainless steel built-in dishwasher
- “GE” stainless steel Spacemaker microwave oven
- “In-Sink-Erator” 1/2 horsepower garbage disposer
- “Moen” Integra pull-out spray faucet and soap dispenser
- Water supply line to refrigerator for ice maker
Luxury Interiors
- Full basement
- Drywall, insulated and painted 2-Car Garage
- 9 foot first floor ceiling
- Open floor plan design with spacious living room and dining room featuring 12’ volume ceiling
- 2-story foyer featuring an open staircase to second floor with oak railings
- Elegant master bedroom suite with tray ceiling and two walk-in closets
- Large breakfast room featuring bay window with door to patio or deck
- Site finished oak hardwood flooring in choice of color in foyer, living room, dining room, powder room, kitchen and breakfast room
- Premium wall to wall carpet in master bedroom, loft, bedroom 2, bedroom 3 and second floor staircase
- Architectural style interior trim and choice of 4 or 6 panel interior doors in white painted finish
- Choice of standard “Sherwin-Williams” interior paint color
- Convenient foyer coat closet
- Recessed can lighting and “Kichler” Dover light fixtures in choice of brushed nickel or oil rubbed bronze finish
- First floor laundry room with “Medallion” maple raised panel sink cabinet, countertop, drop-in laundry sink, built-in washer & dryer connections, and ceramic tile floor
- “Schlage” Accent lever door handles in choice of standard finish
- Four pre-wired cable/TV and telephone jacks
- White vinyl-coated wire shelving in all closets
Elegant Baths
- “Oasis” 3’ x 6’ soaking tub with ceramic tile deck in master bath
- 3’ x 4’ master bath shower with glass enclosure and ceramic tiled walls
- “Medallion” maple wood raised panel vanity cabinets
- His and Her double bowl vanity top in master bath
- “Kohler” Wellworth elongated bowl water closets
- “Kohler” Villager cast-iron tub with ceramic tile walls in hall bath
- Choice of “Moen” Eva or Brantford designer faucets with matching towel bar and paper holder
- First floor powder room with “Kohler” Wellworth pedestal sink
- Ceramic tile flooring in choice of standard tile in master and hall baths
- Full length vanity mirrors in master and hall baths
Distinctive Exteriors
- Elegant brick exterior with concrete stucco siding accents
- Master underground lawn irrigation system
- “PELLA” insulated Low-E glass wood windows with
maintenance-free exterior aluminum cladding - Architectural design roof shingles
- Steel insulated overhead garage door with “Lift-Master” garage door opener, two transmitters, and keyless entry system
- Fully sodded and professionally landscaped grounds
- 12’ x 10’ concrete patio (plus “Trex” deck on featured home sites)
- “Schlage” front door hardware with deadbolt lock
- Maintenance-free oversized aluminum gutters and downspouts
- Concrete driveway and service walk
- Two exterior water-proof electrical outlets
- Two exterior frost-proof hose faucets
Construction and Efficiency
- “Trane” 13 SEER energy efficient central air conditioning
- “Trane” 92% high-efficient gas-fired forced air furnace
- “Honeywell” digital programmable thermostat
- 50 gallon gas-fired water heater
- Energy efficient R-49 attic and R-18 wall insulation
- 12” wide common wall designed for superior sound control and fire-rating; constructed as two independent 2×4 walls with sound insulation and 1/2″ drywall on each exterior side, separated by two – 1 inch air spaces and an interior wall of two – 1 inch gypsum panels attached to steel “H” studs
- 2×10 floor joist framing 16” on center with screwed and glued 3/4″ tongue and groove plywood sub-floors
- “Tyvek” house-wrap moisture and wind barrier
- Damp-proofed exterior foundation walls
- Drain-tile on exterior perimeter of basement walls
- Copper plumbing water supplies with 1” service line
- Smoke and carbon monoxide detectors
- 200 amp electric service
Maintenance Free Living
Your monthly assessment provides:
- Maintenance of common areas, walks, driveways, detention
areas and building exteriors - Lawn cutting, shrub and tree maintenance
- Lawn irrigation water and system maintenance
- Snow clearing of driveways and service walks
- Weekly garbage removal and recycling service
- Semi-annual exterior window washing
- Liability and casualty insurance on common property
Floorplan
