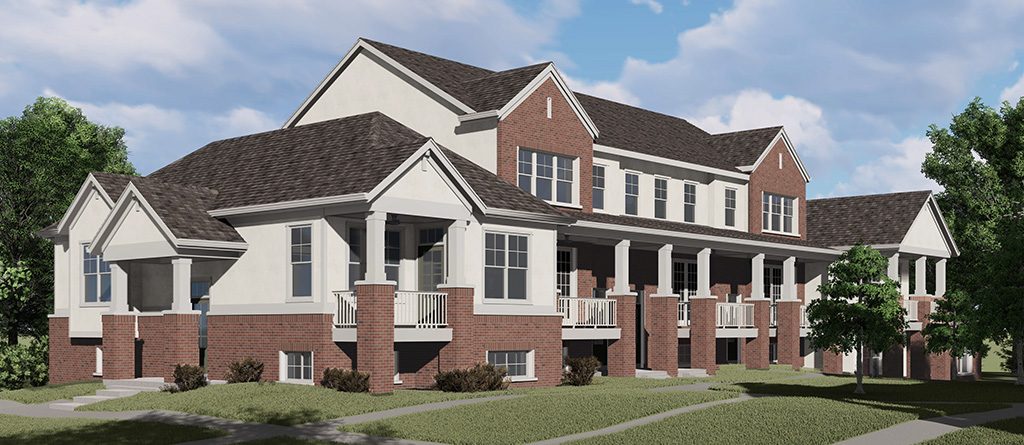Woodland Glen COMING SOON!
34 Luxury Townhomes in Darien, IL.
Woodmoor – Exceptional New Townhomes in Lombard
NOW SOLD OUT!
At Woodmoor, our home buyers will be involved at all stages to customize their new home with the features and finishes they prefer. With the assistance of our staff Design Consultant, you’ll be able to personalize your new home to truly make it your one-of-a-kind dream home. With Donven Homes standard features that are equal to other builders’ upgrade options, you’ll be able to spend less while enjoying more!
Located in the heart of the western suburbs, Woodmoor is ideally situated in a premier location. The adjacent 40-acre Four Seasons Park provides outstanding recreational facilities including walking paths, baseball & softball fields, boating, basketball courts, sledding, soccer fields and playgrounds. (Learn more about Four Seasons Park here)
Dining, entertainment and cultural attractions abound in Lombard and shopping is nearby at numerous neighborhood locations including Mariano’s Fresh Market as well as large malls such as Yorktown Center and Oakbrook.
Excellent schools, Lombard District 44 (Manor Hill Elementary and Glenn Westlake Middle Schools) are walking distance and Glenbard East High School is only 2 miles away. (Learn more about Lombard District 44 Schools here)
Commuting is especially easy with convenient access to both I-88 and I-355 and the nearby Metra commuter train makes the Chicago Loop a pleasant and convenient trip.
Our partnership with First Centennial Mortgage will help you through the mortgage financing process quickly and effectively. With First Centennial Mortgage you will have complete access to an array of home mortgage products from an experienced team of mortgage professionals, available to answer any financing questions for your new construction townhome purchase. Learn more about our trusted financing partner here.
WOODMOOR may be suburban Chicago’s most ideal location ….. the perfect place for your new maintenance-free townhome.


