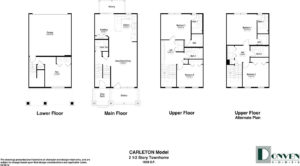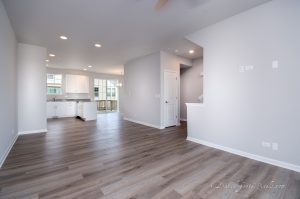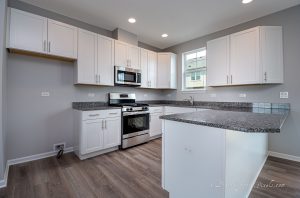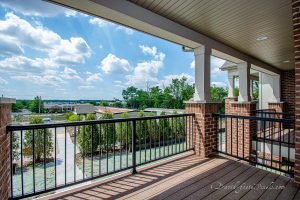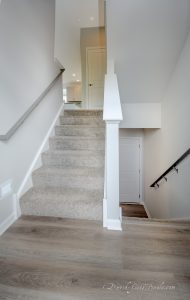CARLETON – Building 7
SOLD
480 Woodmoor Dr
Immediate Occupancy Available
2-1/2 Story Townhome
1,550 Square Feet
2 Bedrooms with Loft – 2 Full Baths – Powder Room – 2 Car Garage – Lower Level Flex Room –Bedroom Level Laundry – Spacious Great Room Open to Kitchen & Breakfast Room with Access to Front Deck – Kitchen with Large Peninsula Breakfast Bar, Deluxe Pantry and Access to Rear Balcony – Master Bedroom Suite with Walk–in Closet – 9 Foot Ceilings Main Floor
Upgraded Features:
Tray ceiling in bedroom 1 – upgraded white Marimac kitchen cabinets with 42” tall wall cabinets – granite countertops – trash can cabinet – upgraded stainless steel microwave – Volume tray ceiling and electric for a ceiling fan in bedroom 1 – shower with upgraded ceramic tile on floor and walls and decorative listel in bath 1 – granite vanity tops with rectangular undermount sink – frameless shower door – upgraded ceramic tile and elongated toilet in bath 2 – elongated toilet in powder room – upgraded bath accessories in all baths – can lights and designer LVP flooring in great room and loft – upgraded Kichler lighting package
Ashmore – Building 8 – SOLD
477 Woodmoor Dr –
Immediate Occupancy Available
Ranch Townhome
1,200 Square Feet
2 Bedrooms – 2 Full Baths – Laundry Room – 2 Car Garage – End Location – 9 Foot Ceilings – Elegant Great Room Open to Kitchen with Access to Large Covered Front Porch/Patio – Kitchen with Large Island, Breakfast Bar, Pantry and Recessed Lighting – Master Bedroom Suite with Walk-in Closet
Here is a link to the virtual tour of the Ashmore Floor plan.
Please note that selections and finishes in this model vary from unit to unit. And might not be included in this specific home.


